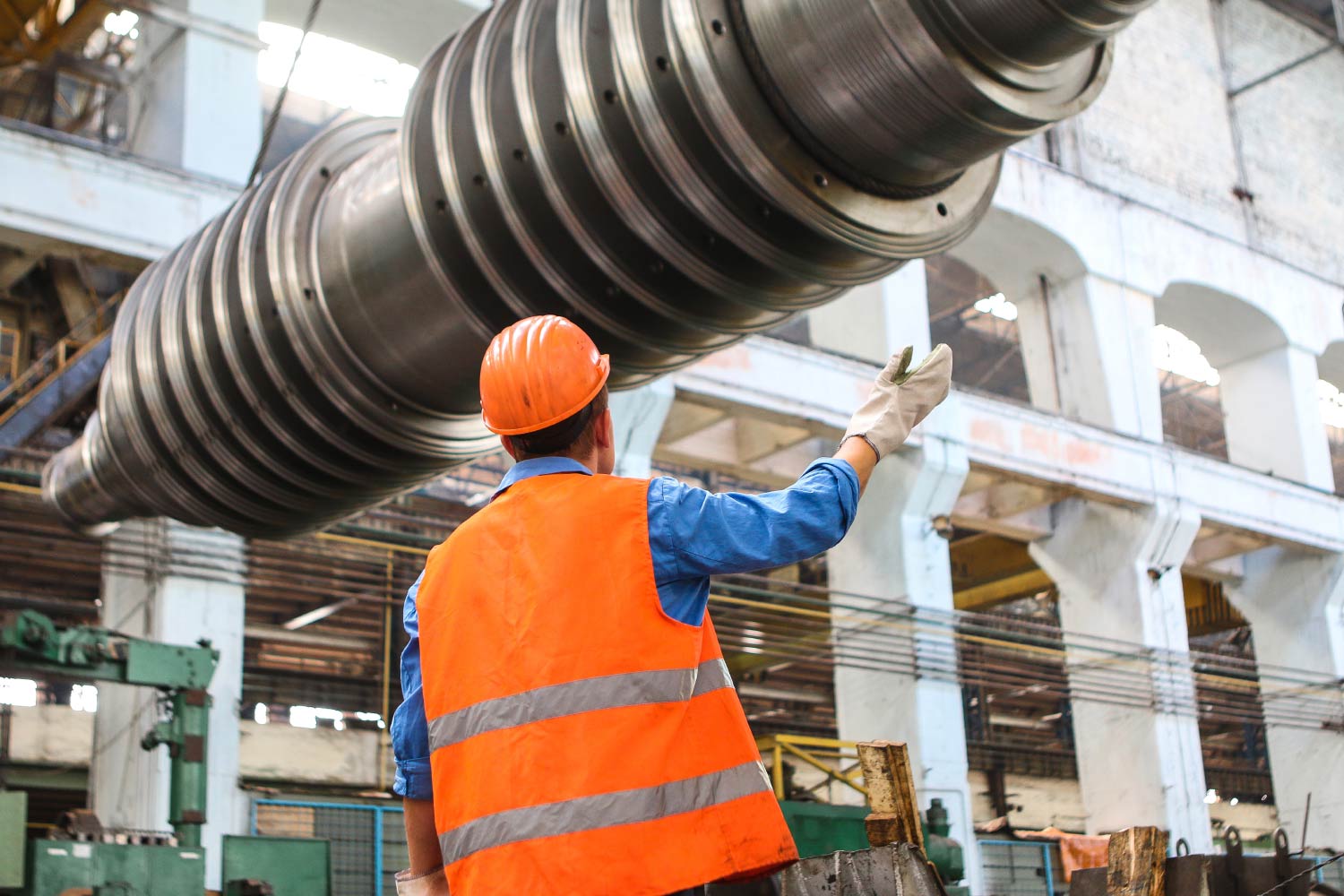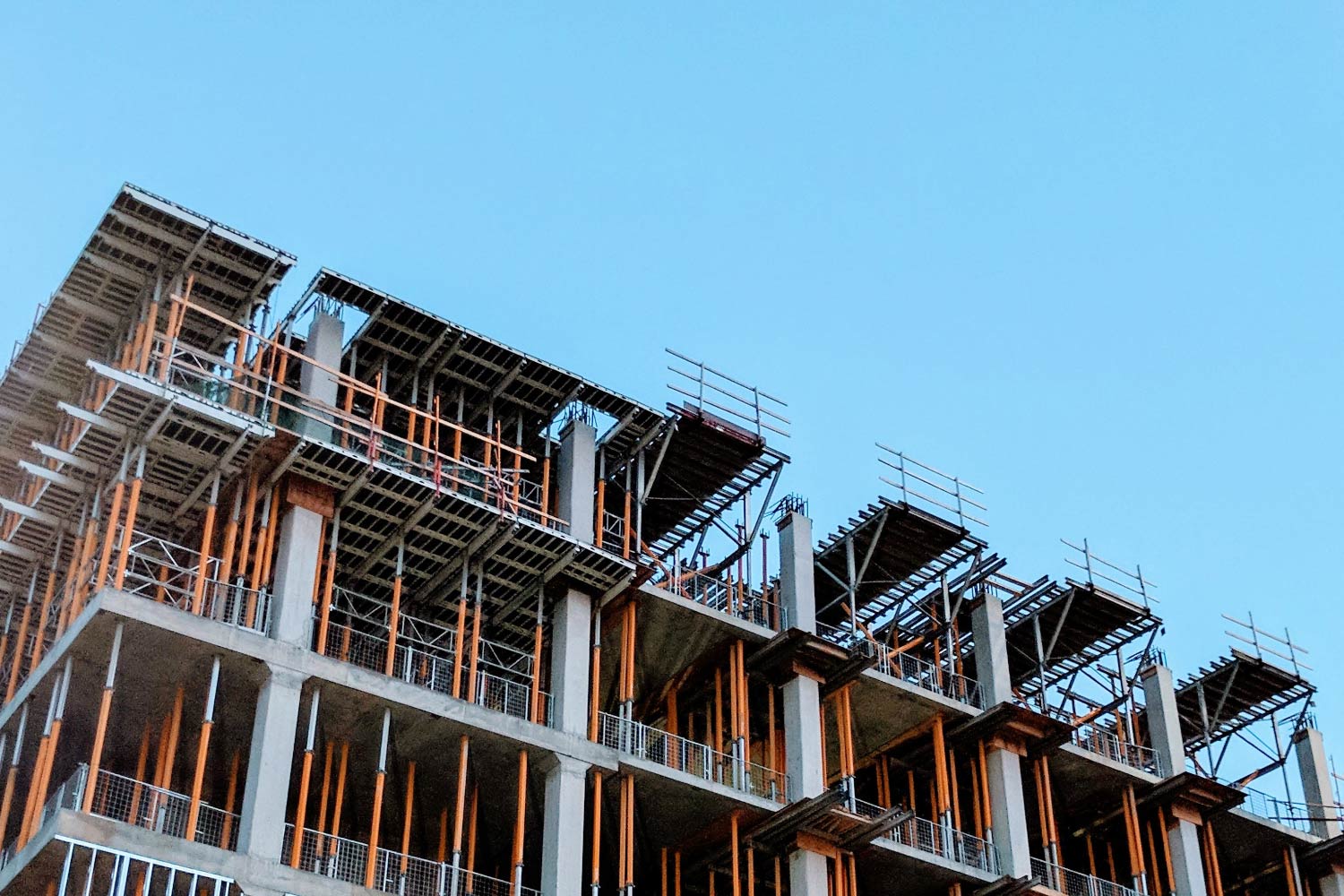Concept Design / Interior and Facade
The first step towards creating the design is to propose concept design plans and elevations after the first meeting conducted with the Client. It is very important to understand the Client’s mood to provide him with the mood board which will the baseline of the full design.







